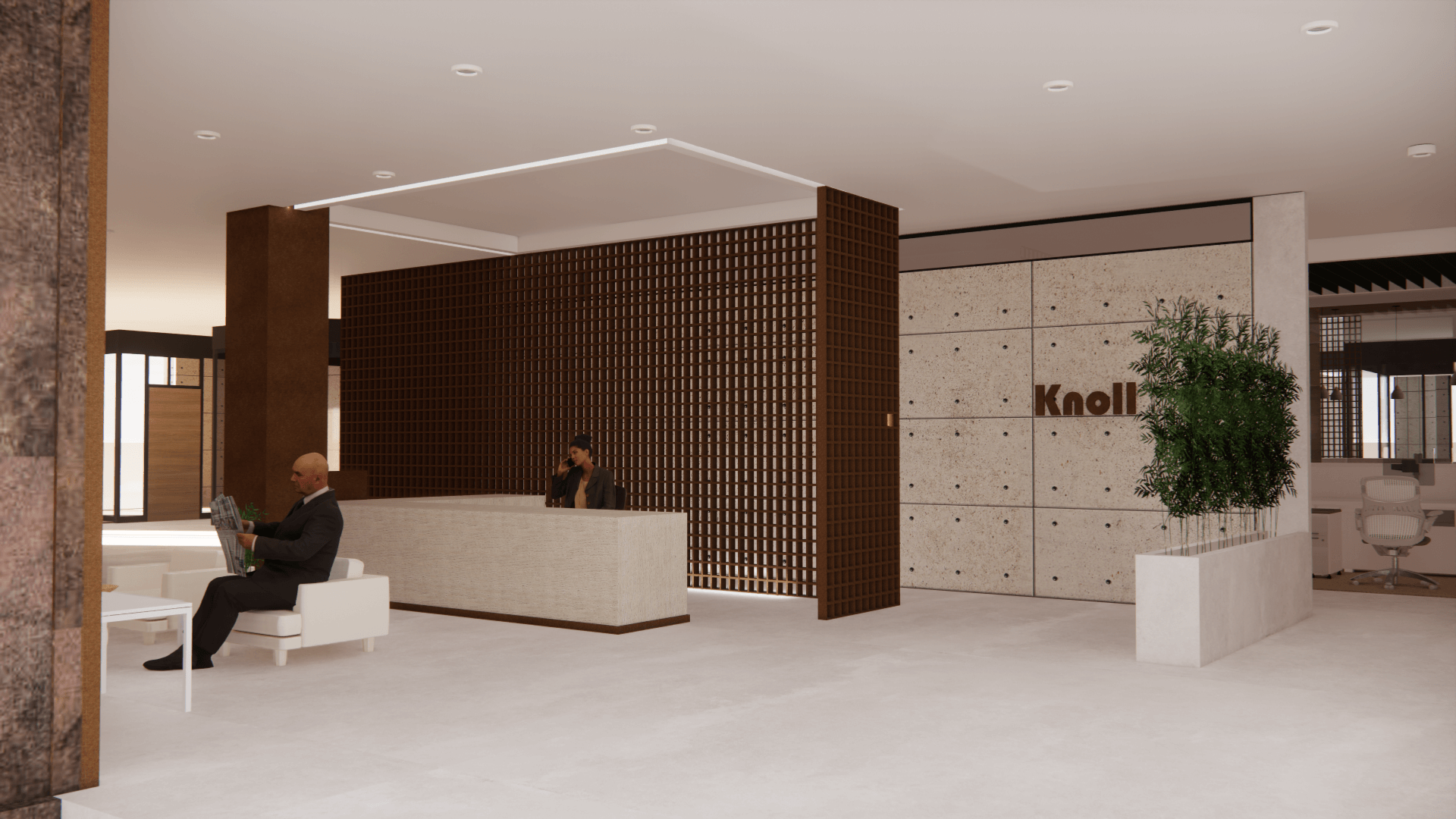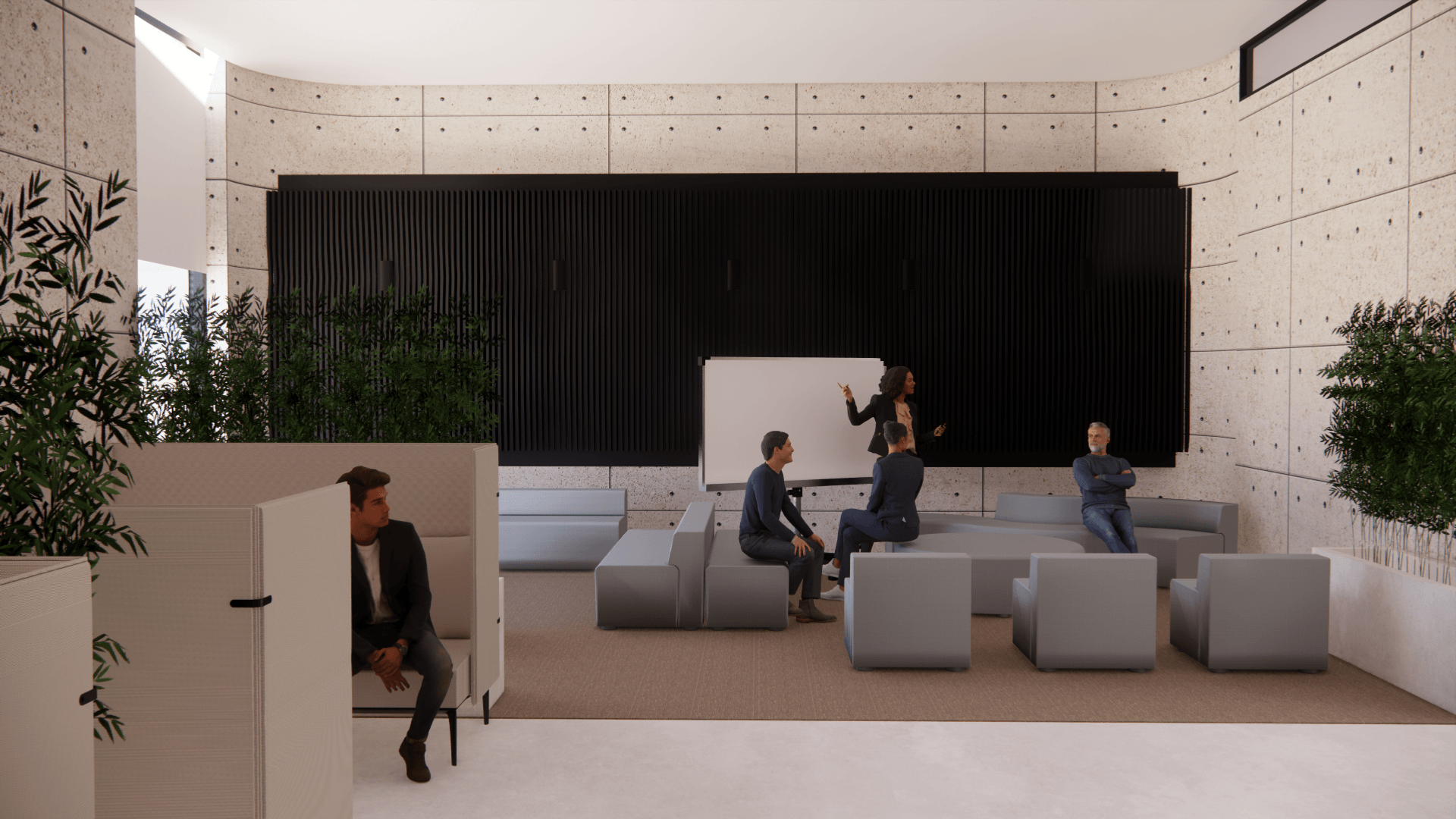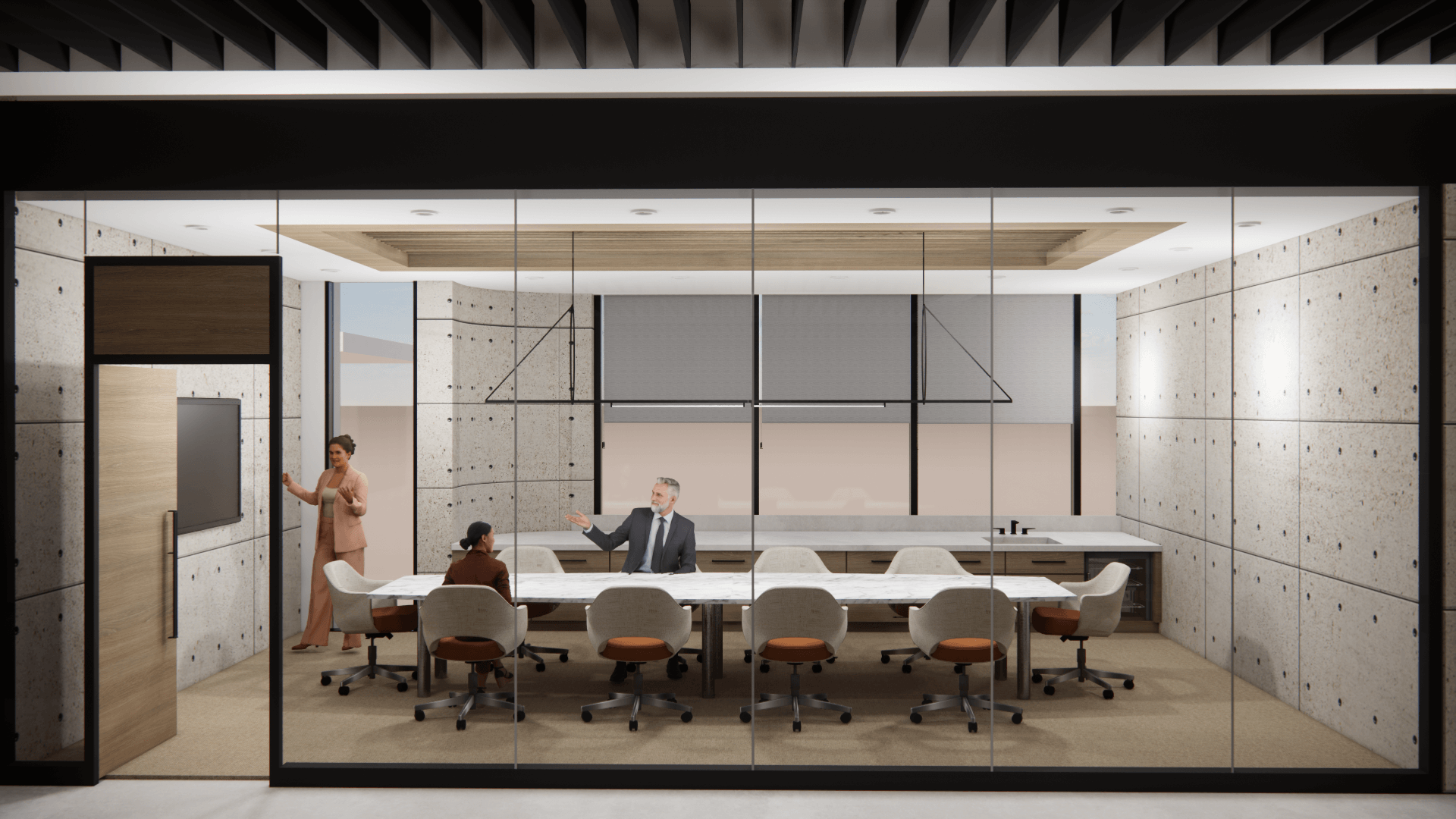
knoll showroom & headquarters
Graduate School Project; Workplace Design
functional working
The goal for this workplace design was to create an environment that enhances the user’s well-being and productivity, designed with flexible spaces allowing for growth and expansion within the space.
The purpose of this space was to create a workplace that is highly functional, while catering to the everyday needs of the users throughout the space.
Dominant features of the space are the first floor where the reception, showroom, and cafe are located and are easily accessible through the staircase, which will be the visual connector to the first and second floors. The office spaces operate on the on the second floor, with a variety of multipurpose spaces, collaboration rooms, and private executive offices.





